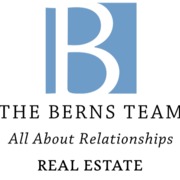Picturesque Home in The Hills of Mount Washington

Property Details
SqFt
2,362Baths
3Neighborhood
Mount WashingtonPrice
$1,499,000Parking
2-car garageStories
3Year Built
1965Listing Description
Video Tour: https://www.youtube.com/watch?v=hSFLcxSK-WA
3D Tour: https://matterport.com/discover/space/JvPcToHEvHq
Situated in the hills of Mount Washington in LA is this 4 bed, 3 bath home sitting on over a 24,000 sqft lot! Curb appeal is captivating w/ the stone front exterior, mountain views, trees & the cement pathway to the front door. Past the front door, one is struck by the vaulted & beamed ceilings shown in the living room, the open floor plan, the natural light & the hardwood floors. The living room has recessed lighting, dual pane windows, a sliding glass door to the backyard & a fireplace. The living room opens up to the dining area & the kitchen which has a kitchen island, modern light fixtures, recessed lighting, quartz countertops, subway tile backsplash, custom cabinets, & stainless steel appliances. One thing to note is the 2-car garage can be accessed from the kitchen. This split-level home has 3 bedrooms upstairs & one downstairs. The primary bedroom has a view through the window, recessed lighting, a fan, a closet, base molding, & an en suite bath with quartz countertops, double mirror closet doors, a glass enclosed shower & Carrera marble tile floors. The 2nd bedroom features a closet, base molding & recessed lighting. The 3rd bedroom features a window facing the front grounds, recessed lighting, base molding & a closet. Off the hallway is the bathroom with quartz countertops & a full tub/shower with subway tile up to the ceiling. Downstairs there’s a laundry room that has a laundry closet & cabinet space for storage. The family room has beamed ceilings, recessed lighting, base molding, French doors & another door to the backyard. The fourth bedroom is located downstairs with recessed lighting, a hall closet, a single-window & a pocket door to the en suite bathroom that has Carrera marble tile floors, quartz countertops & a glass enclosed shower. There are countless things to love about this home, especially the backyard with gorgeous mountain views & city lights at night. This backyard has two levels. The top-level has a patio area with pebble stone floors, fire pit & areas for gardening. The second level of the backyard has gardening & covered patio areas off the family room. Both sections of the backyard have outstanding panoramic views overlooking the Elyria Canyon State Park. Boasting stunning views of Los Angeles, large living spaces, & an expansive backyard, you won’t want to miss the opportunity to call this gem your own.
Listing Location
Mortgage Calculator

Listing by
The Berns Team
Keller Williams
Ph: 6262043388
199 S. Los Robles Ave Ste #130, Pasadena, CA 91101
